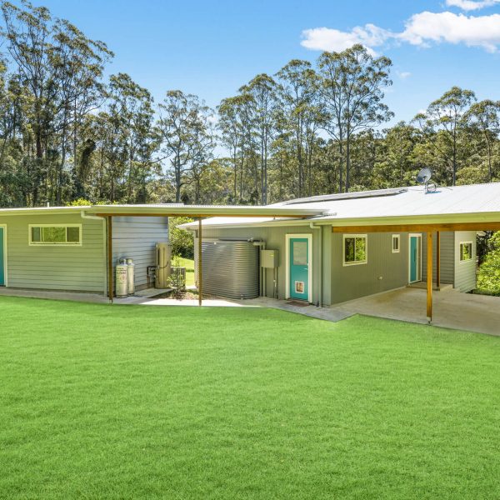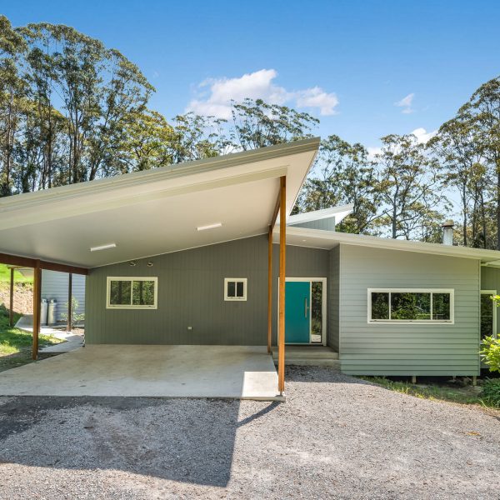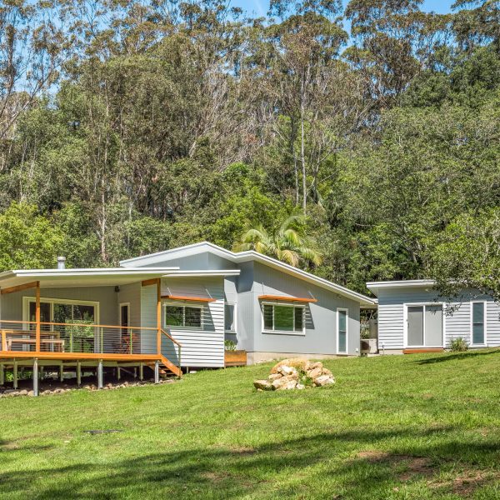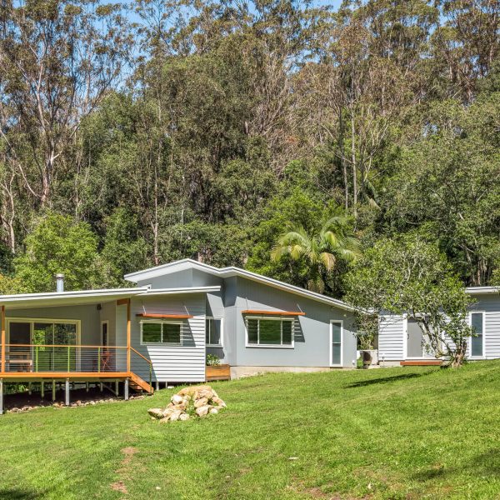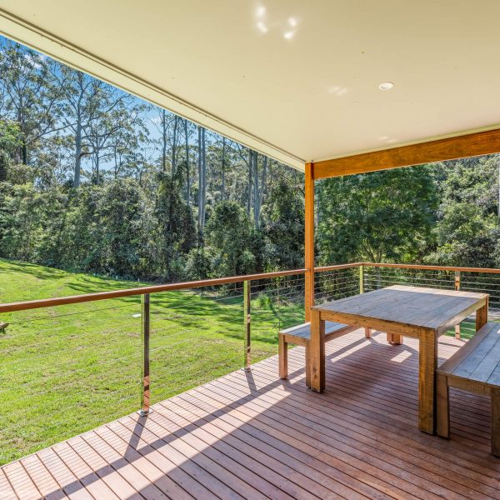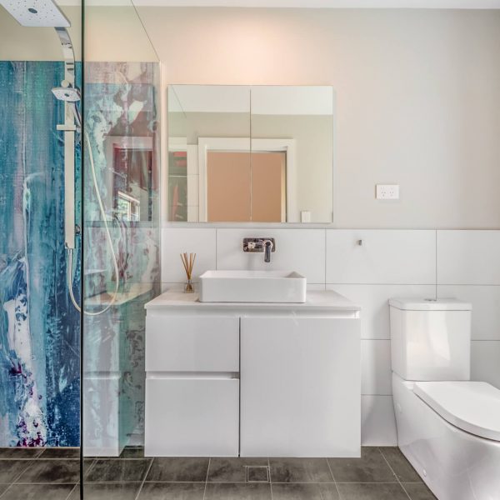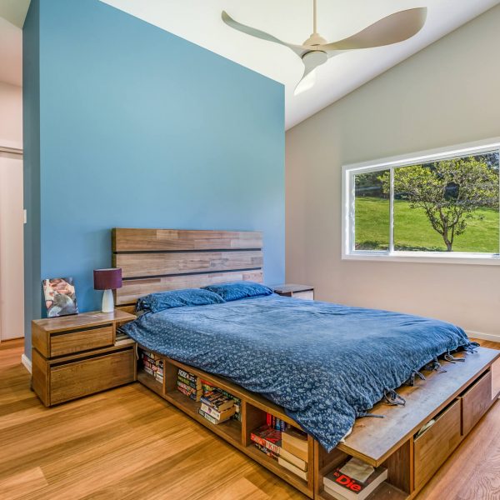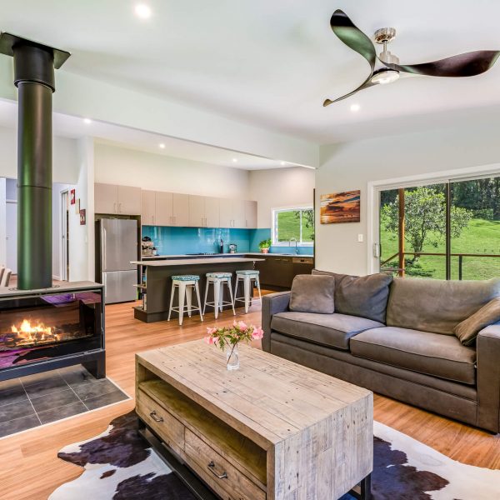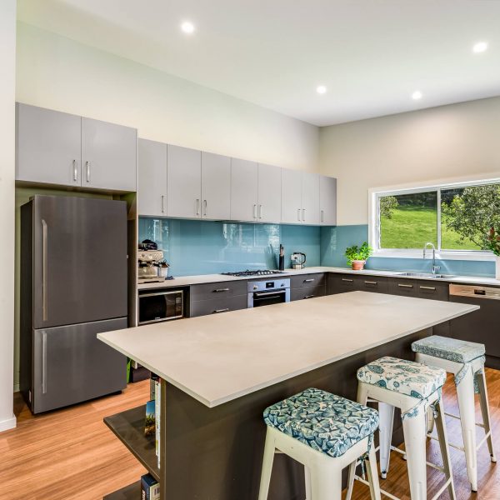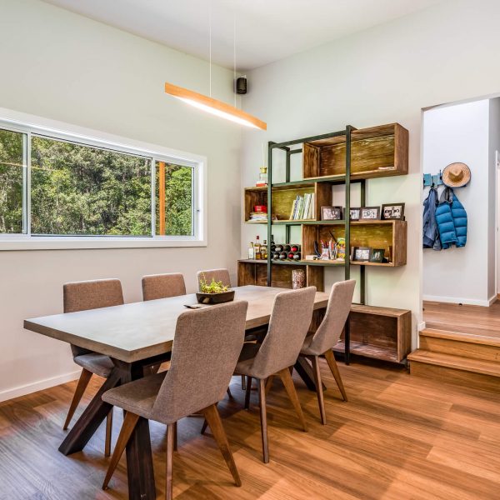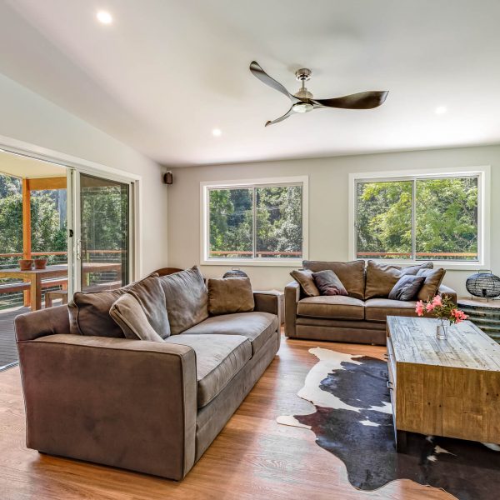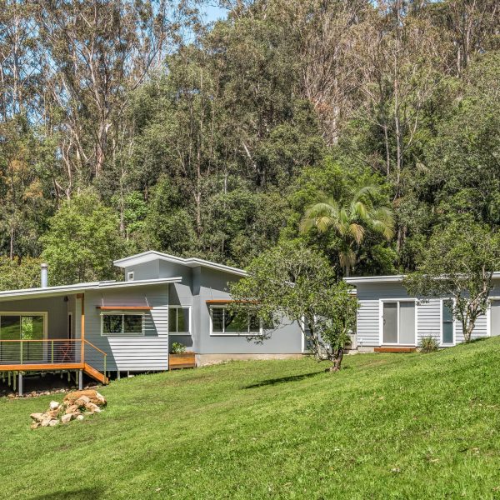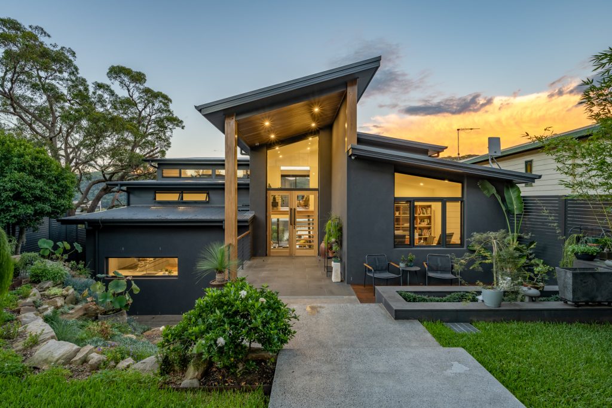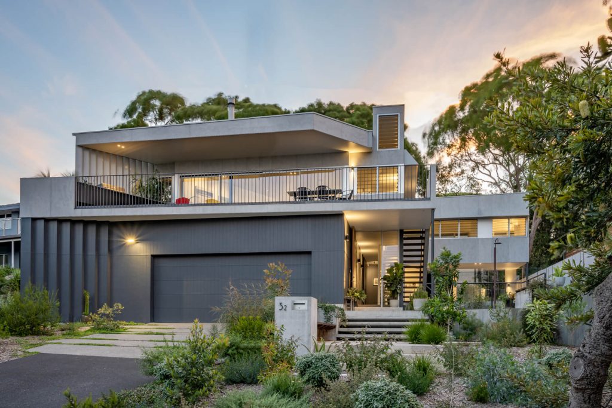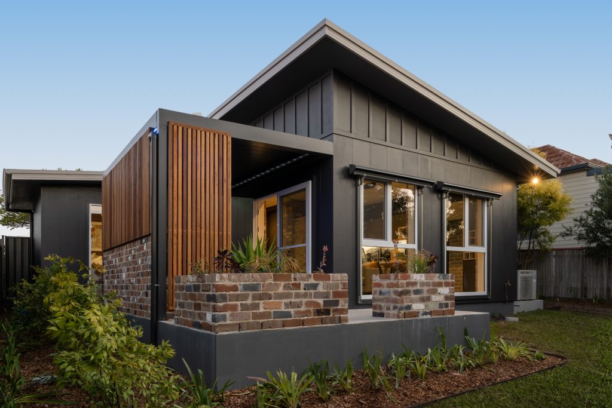About
Set on 2.5 acres in Macmasters Beach, this stunning property combines beachside living with a picturesque bush outlook. This fusion of styles was important for us to carry throughout the home.
The home was designed in two separate pavilions with the main building housing the open plan living, dining & kitchen. Along with the master bedroom, ensuite, walk in robe & laundry. The smaller pavilion is perfect for guests with two generously sized bedrooms and a guest bathroom.
The raked ceilings throughout add to the expansive feel of the living spaces & master bedroom while the pops of colour in each space reflect the owner’s taste and bring some fun into an otherwise neutral & timeless colour scheme. The incredible double sided fireplace combines both form & function to add some separation between the living & dining spaces while also creating the perfect cosy feel throughout the cooler months.
Glazing has been minimised to the West & South of the home and the expansive North facing windows & glass doors have been adequately shaded to minimise heat gain in summer. As with all of our projects, a thermal assessment was carried out during the design phase to ensure that the design & materials used would make for a comfortable indoor temperature year round.
Design: Living Green Designer Homes & Craig Farrugia Building Design



