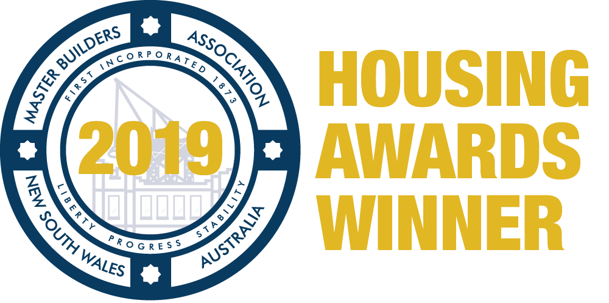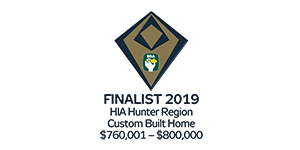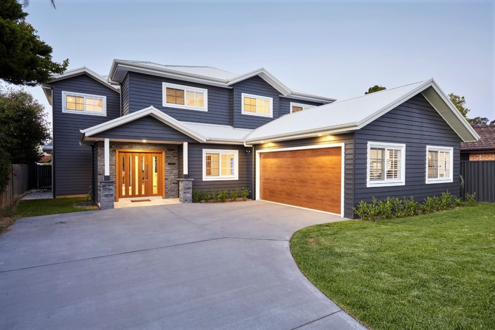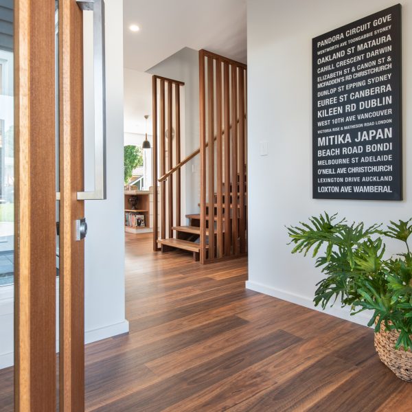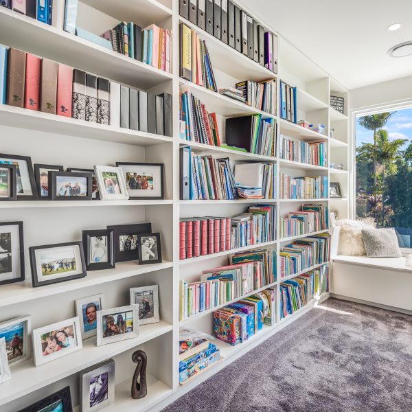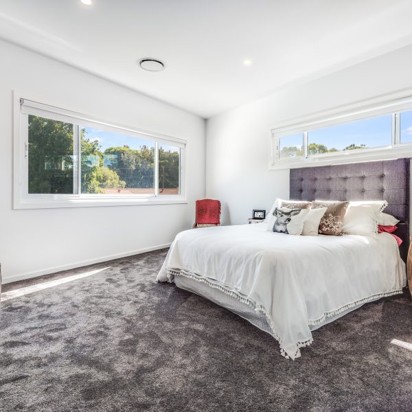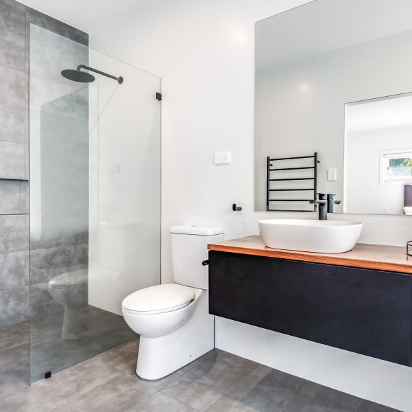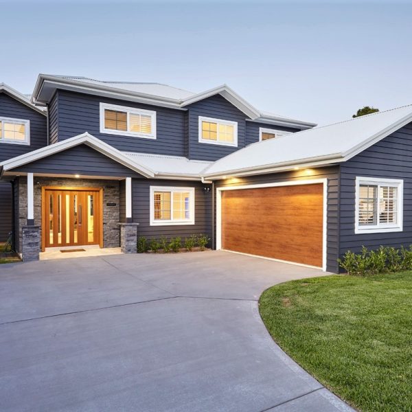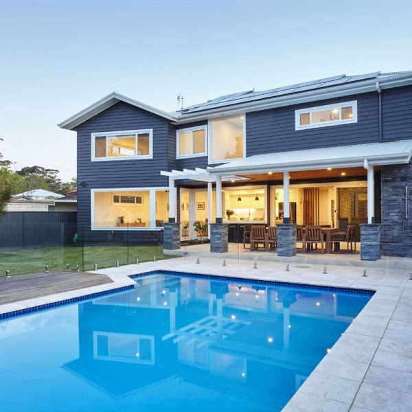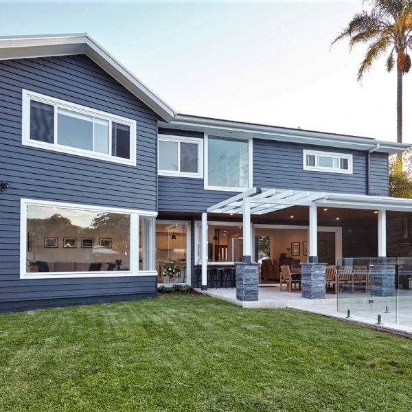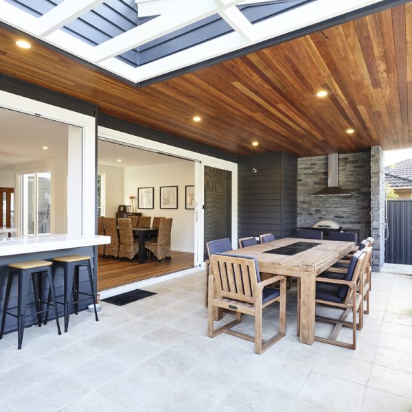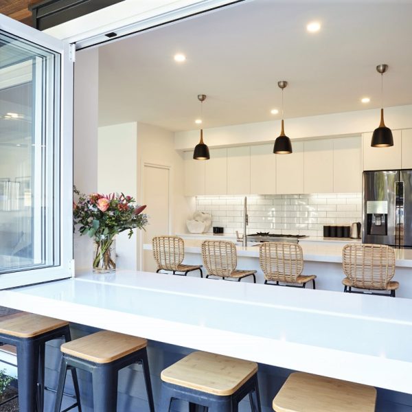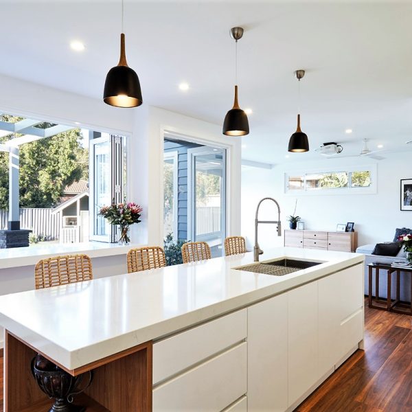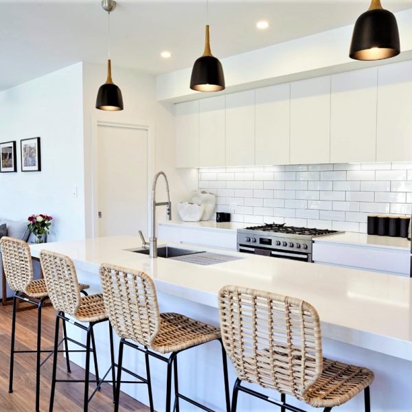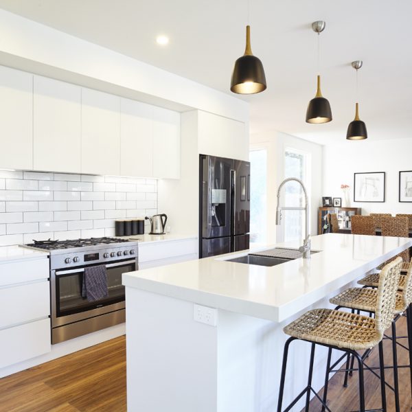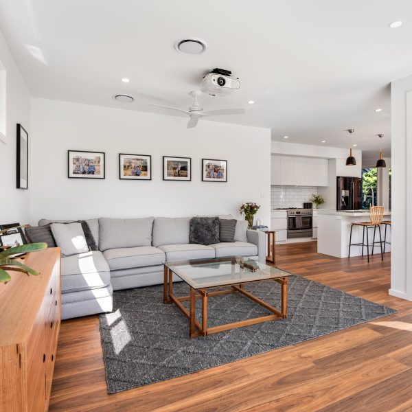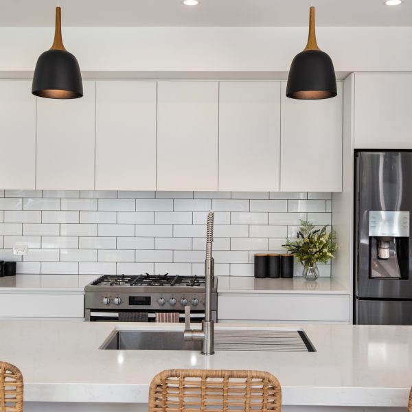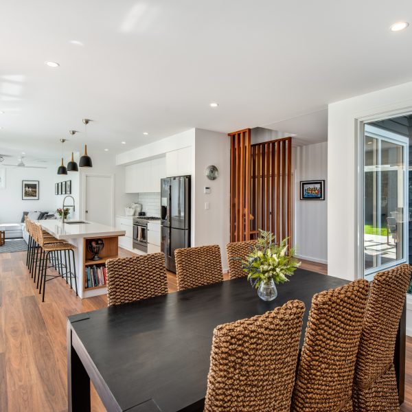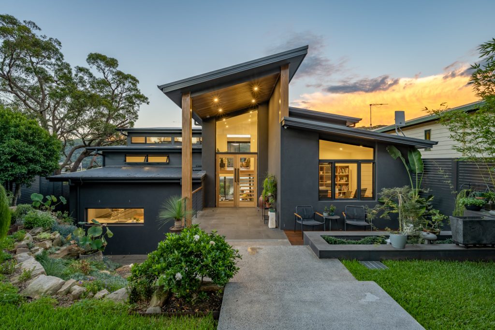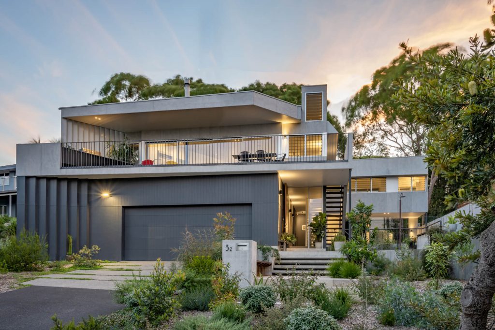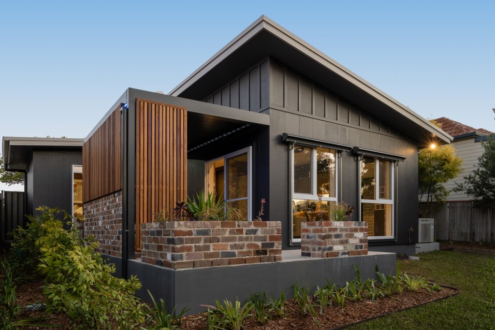About
This project was a knock down and rebuild of the clients existing home. Part of the brief was to tie in with an existing pool and cabana area that the clients had recently built. A lot of the colours & finishes were taken from the cabana and used throughout the house to ensure a cohesive design.
Thankfully the pool & rear yard were North facing which allowed us to design all of the living spaces to spill out onto a covered alfresco which overlooks the pool. The clients love to entertain, so having these living spaces so well connected to the outdoor entertaining areas was a must.
All of the sleeping areas are located upstairs to give the owners and their children privacy when they have guests over. The generously sized Master bedroom, ensuite & walk in robe were designed with luxury in mind to give the owners a sanctuary of their own. The oversized kids bedrooms with large inter connecting main bathroom ensures that the kids each have their own space too. To complete the space a library was included with a window seat, perfect for relaxing in the winter sun.
Upstairs also includes a self-contained studio with a separate entrance which remains completely private from the main house.
The end result, is a beautiful family home with quality finishes & fixtures throughout which suits the clients needs perfectly both now and into the future.
Design: Living Green Designer Homes & Craig Farrugia Building Design
Awards
2019 MBA NSW Excellence in Housing Awards Winner Design & Construct $500-800k
2019 HIA-CSR Hunter finalist for Custom Built Home under $800k
